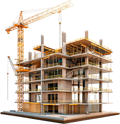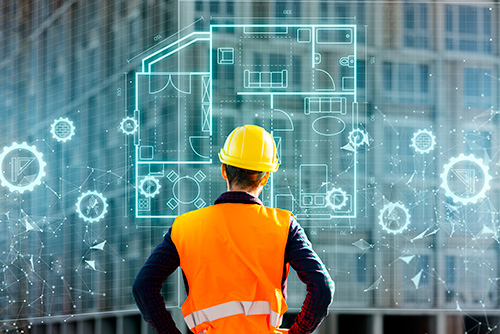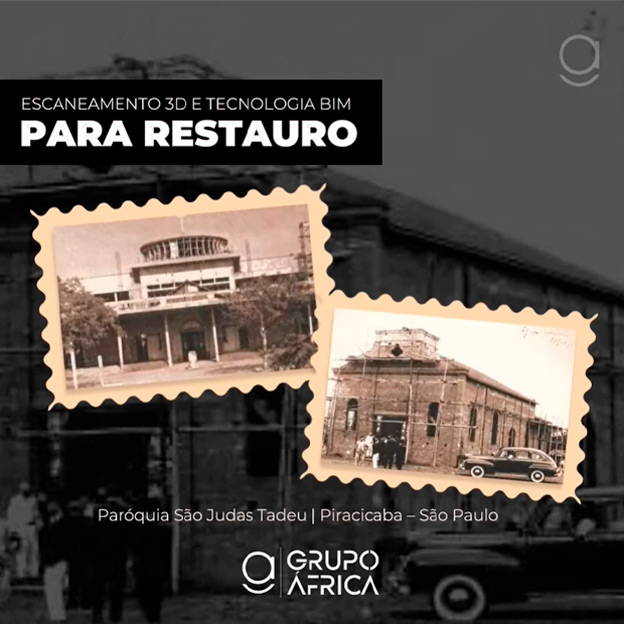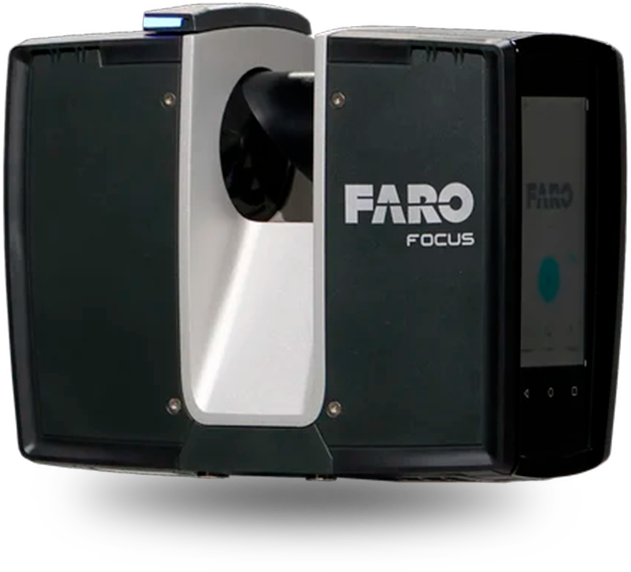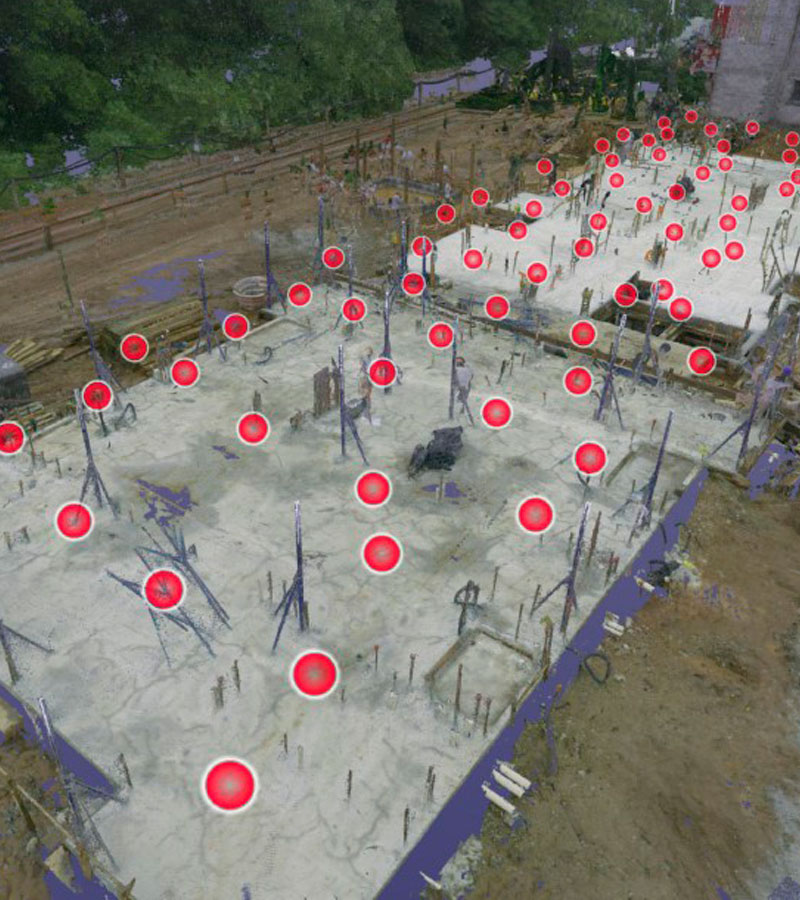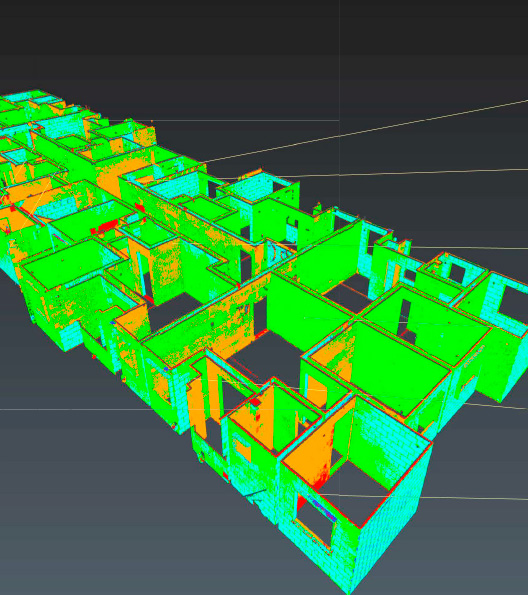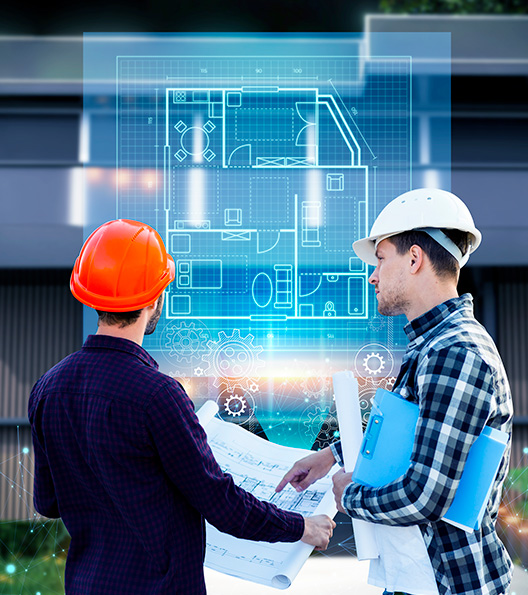3D Scanning and BIM Methodology
We align intelligence and cutting-edge technology to accurately collect data and enable the execution of large projects in addition to preparing land for perfect constructions.









Africa Group
We are a hub of tech solutions that transforms the construction and engineering industry with innovation, precision, and commitment.
Experts in LiDAR technology, we provide data intelligence that mitigates risks, improves efficiency, and ensures high-quality results for various engineering and architecture segments.
With over 20 years of experience and our own state-of-the-art pieces of equipment, we combine cutting-edge technology with our technical expertise to offer customized and complete solutions.
We believe that each project is unique; therefore, we work side by side with our clients and their teams to build a more collaborative, sustainable, and innovative future.
We are not simply suppliers; we are strategic partners that raise market standards with solutions that make a difference.
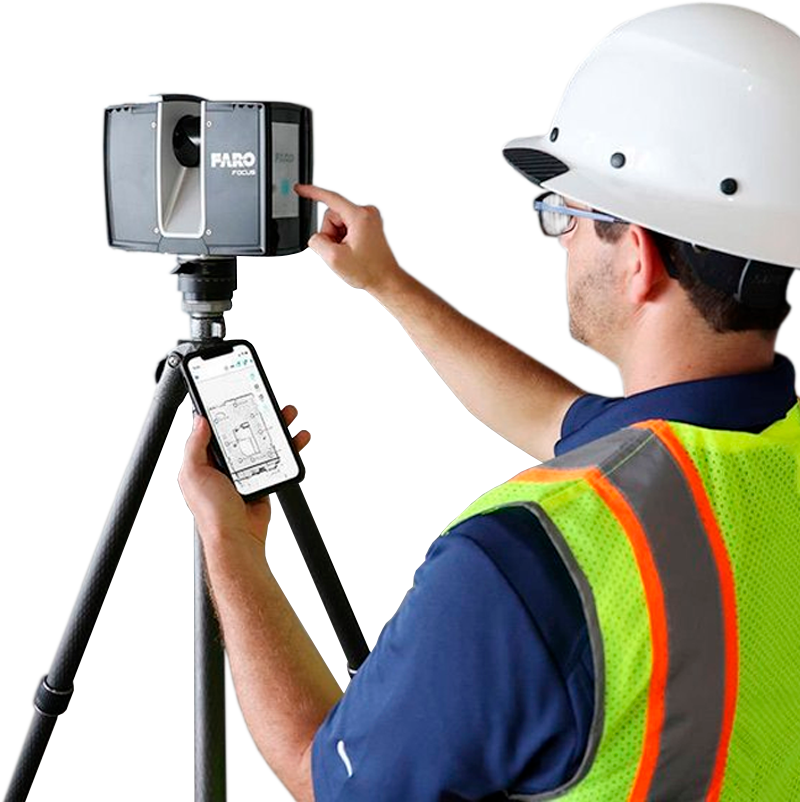
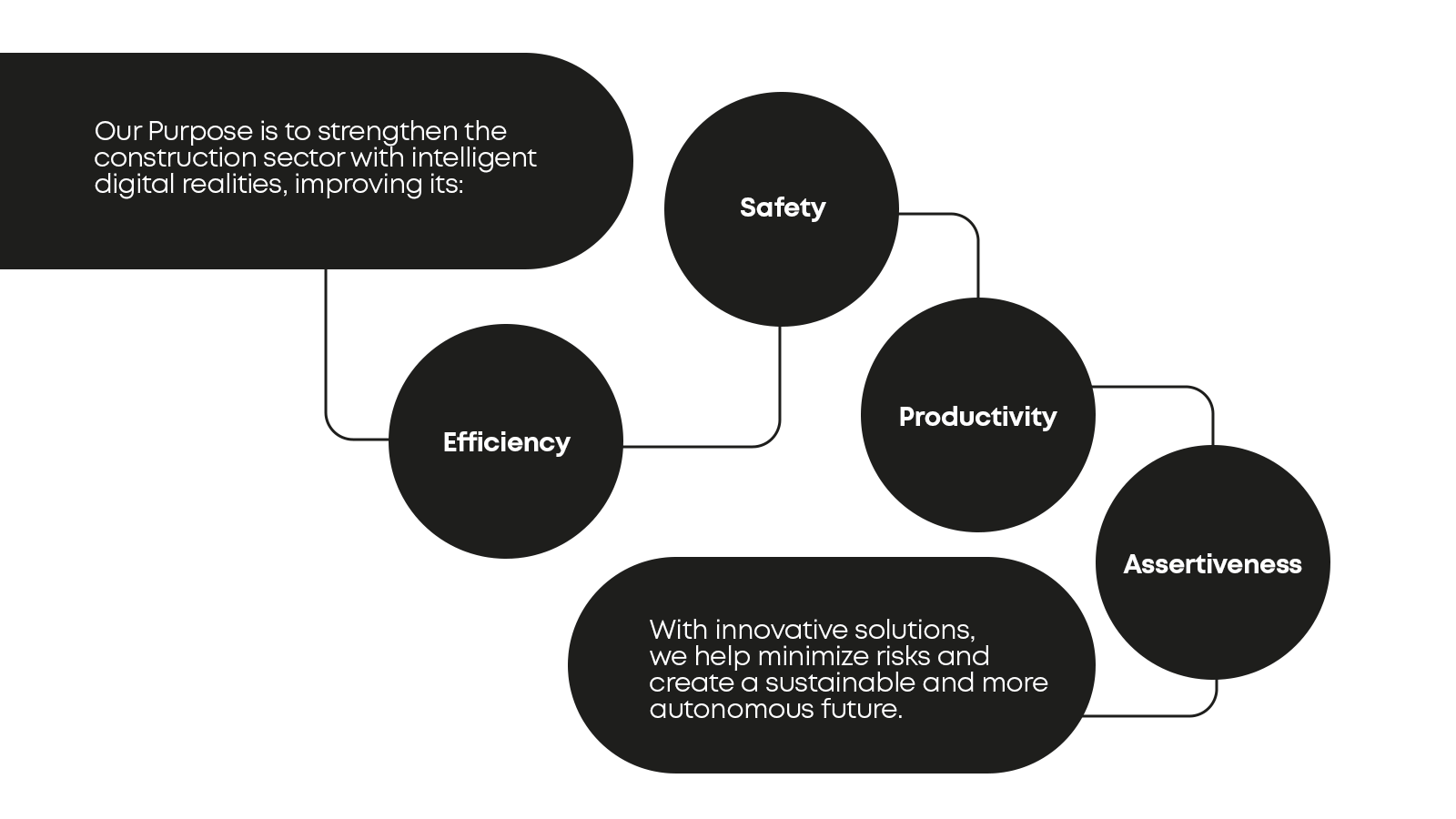
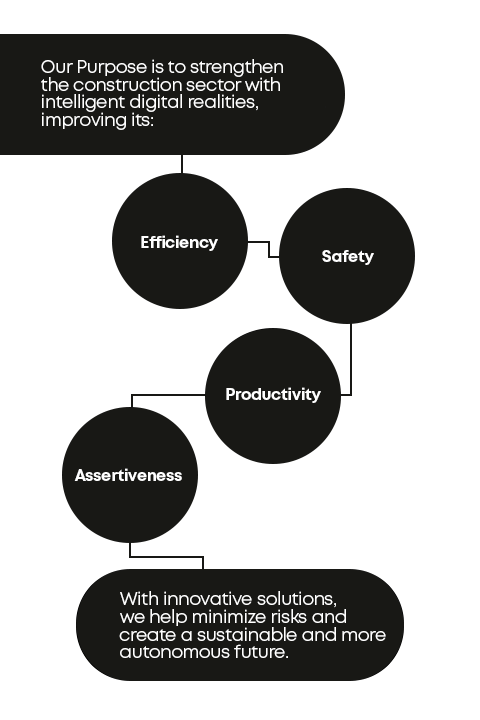
What We Deliver
We align intelligence and cutting-edge technology to accurately collect data and enable the execution of large projects for perfect constructions.
WHAT DRIVES US
The union of innovation, entrepreneurship, and transformative leadership is in Grupo África’s DNA.
Alan created Estúdio África based on his passion for technology, bringing his expertise and new ideas to create an independent organization, with solid market practices and modern equipment, establishing a differentiated proposal for the industry.
At his side, Audrey, with her management experience, helped to expand it, transforming it into Grupo África.
Passionate about female entrepreneurship and the power of connections, she believes that growth happens through authentic relationships and well-constructed opportunities.
Together, they strengthened Grupo África as a reference in innovation, excellence, and actual impact in the market, combining technology and leadership to create new possibilities and transform the industry.

Alan Amaral
Technology combined with a specialized team delivers unique and accurate results.
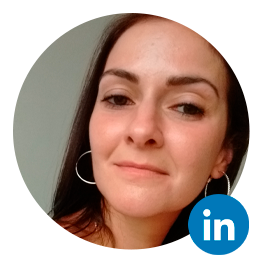
Audrey Amaral
I believe in more humane leadership, new management models, and that yes, it is possible to grow without leaving aside the essence.
Where We Operate
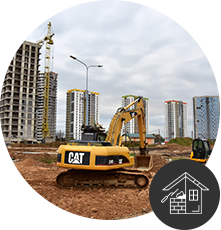
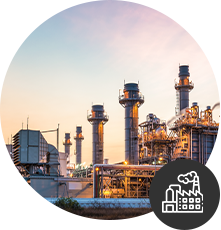
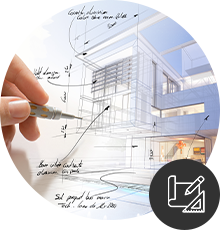
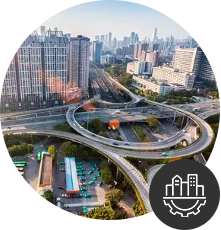
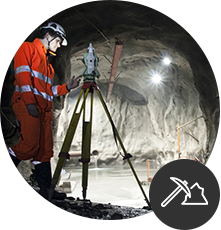
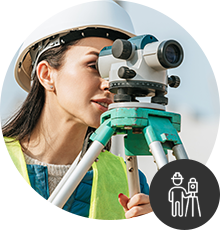
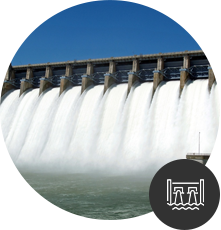
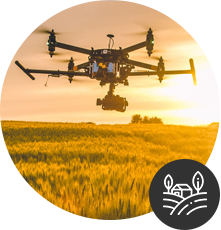

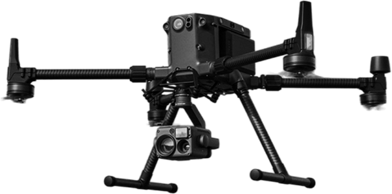
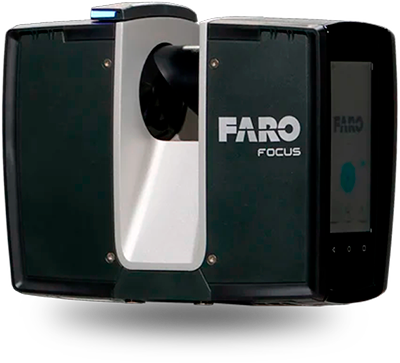

Equipment
We have our own state-of-the-art pieces of equipment, from the main brands on the market, ensuring both preciseness and quality.
Our highly specialized team ensures the correct machine understanding and calibration, offering maximum efficiency in the results.
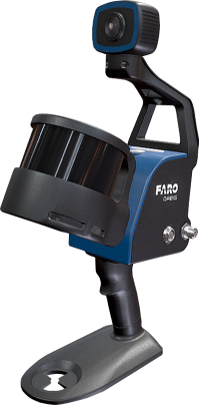

Equipment
We have our own state-of-the-art pieces of equipment, from the main brands on the market, ensuring both preciseness and quality.
Our highly specialized team ensures the correct machine understanding and calibration, offering maximum efficiency in the results.





Software
Cutting-edge technology and top-notch execution!
We have the best software that allows us to capture, prepare, manage, and analyze reality capture data efficiently at every stage of the workflow.



